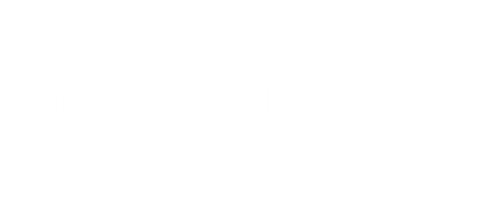Listing Courtesy of: SMART MLS / Century 21 Allpoints Realty / Renee Meuse Lovley - Contact: (860) 227-8320
20 Wolf Hill Road 7H Wolcott, CT 06716
Pending (43 Days)
MLS #:
24136124
Taxes
$4,685(2025)
Type
Townhouse
Building Name
Clearview Hills
Year Built
1986
Style
Townhouse
County
Naugatuck Valley Planning Region
Community
N/a
Listed By
Renee Meuse Lovley, Century 21 Allpoints Realty, Contact: (860) 227-8320
Source
SMART MLS
Last checked Dec 19 2025 at 4:15 PM CST
Bathroom Details
- Full Bathrooms: 2
- Half Bathroom: 1
Kitchen
- Wall Oven
- Microwave
- Refrigerator
- Dishwasher
- Wine Chiller
- Range Hood
- Disposal
- Cook Top
Lot Information
- Sloping Lot
- Lightly Wooded
Basement Information
- Partially Finished
- Garage Access
- Full
- Full With Walk-Out
Homeowners Association Information
Utility Information
- Sewer: Public Sewer Connected
- Fuel: Electric
School Information
- Elementary School: Per Board of Ed
- High School: Per Board of Ed
Additional Information: Allpoints Realty | (860) 227-8320
Estimated Monthly Mortgage Payment
*Based on Fixed Interest Rate withe a 30 year term, principal and interest only
Mortgage calculator estimates are provided by C21 AllPoints Realty and are intended for information use only. Your payments may be higher or lower and all loans are subject to credit approval.
Disclaimer: The data relating to real estate for sale on this website appears in part through the SMARTMLS Internet Data Exchange program, a voluntary cooperative exchange of property listing data between licensed real estate brokerage firms, and is provided by SMARTMLS through a licensing agreement. Listing information is from various brokers who participate in the SMARTMLS IDX program and not all listings may be visible on the site. The property information being provided on or through the website is for the personal, non-commercial use of consumers and such information may not be used for any purpose other than to identify prospective properties consumers may be interested in purchasing. Some properties which appear for sale on the website may no longer be available because they are for instance, under contract, sold or are no longer being offered for sale. Property information displayed is deemed reliable but is not guaranteed. Copyright 2025 SmartMLS, Inc. Last Updated: 12/19/25 08:15






Description